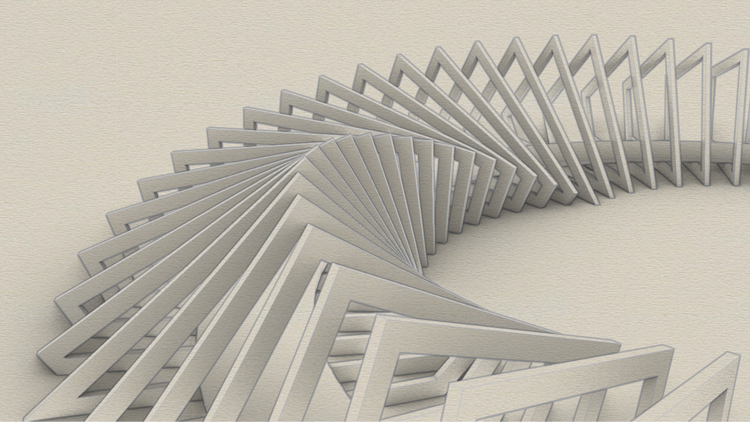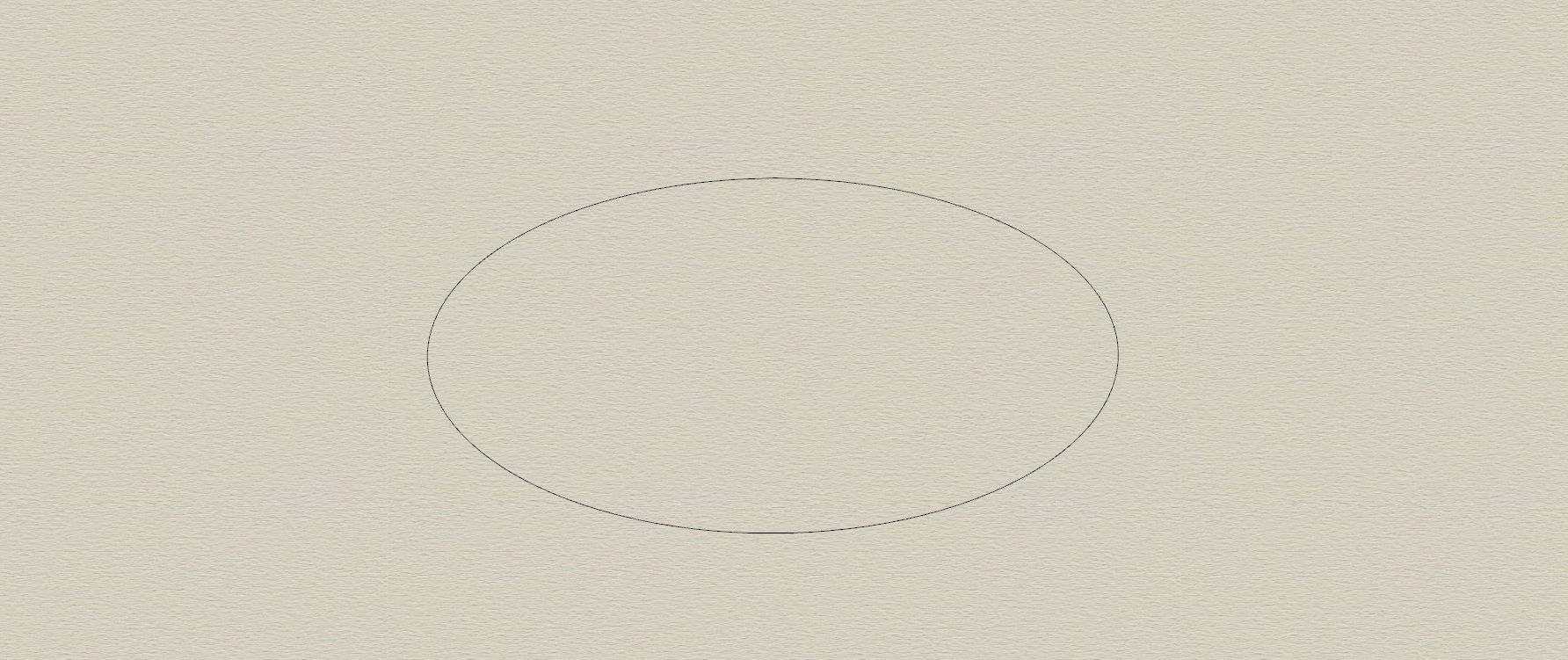Parametric Design
What is Parametric Design?
In other words you design through understanding the design problem in terms of what the elements that compose it mean to each other. This entails a much more thorough understanding of the design problem, leading to deeper thinking of what the design problem means.
You can skip all the hard work that it takes to put together all the pieces of the puzzle to become a proficient computational designer by taking my course Introduction to Parametric Design: Grasshopper, by clicking on this yellow link! In which you will understand from the ground up all the concepts that you need to become an expert in the field!

Image that shows a parametric model of the Ekko pavilion by Thilo Frank. Model and render by Felipe Gutiérrez, produced in Grasshopper/Rhinoceros3d.
Introduction to Parametric Design: Grasshopper
If you want an ouvre-bouche of some of the concepts covered in the course, keep reading!
Practical Example



















Parametric Architecture

This image shows the Seville Parasol, also known as "Las Setas de Sevilla" spanish for the Seville's Mushrooms, architect: Jürgen Mayer H. Model and render created by Felipe Gutiérrez in Grasshopper/Rhinoceros3d.

This image shows the Seville Parasol, from another point of view.
Algorithmic design

Design model and render created by Felipe Gutiérrez in Grasshopper/Rhinoceros3d.

Another perspective of the model.
Software
There are various software that can handle parametric workflows, some of them are:
-
Grasshopper:
Tightly integrated visual scripting environment for
Rhinoceros3d, industry standard when it comes to
parametric workflows, including but not only limited to architecture.
Due to the number of years this software has been running commercially, it has an enormous amount of plugins to customize it, while it also allows the more advanced users to program as they will the software for their specific needs, through custom scripting. There is a technology that McNeel is working on (and anyone who is willing too as it is open source) called Rhino.Inside that enables interoperability between Rhino/Grasshopper and major software such as UE4, Revit, ArcGIS and many others. - Blender: Open Source 3d modeler, used by many as the software is free of charge and easy to modify as the source code can be viewed and modified by anyone.
- Autodesk 3DS Max: used mostly for visualization purposes (rendering), but able to produce geometry on it's own. Superb animation tools, used mainly in the movie and videogames industry.
-
Autodesk Revit: due to the
wide adoption of BIM
in the construction practice, this software has been the standard tool for anything related
with engineering/architecture since the beginning of the century. Although it has not been
keeping up with the pace of the industry's needs according to
major architecture firms.
There is a project that tries to resemble the workflow provided by Grasshopper in Revit called Dynamo, promising but it is fairly new compared to Grasshopper, so there is less tools available to customize it. - Houdini: This package is the industry standard when creating procedural assets, simulations and a bunch of other stuff for video games and movies, incredible speed and amazing scripting capabilities. The downside is that the learning curve is steep even if you already know how to program.

